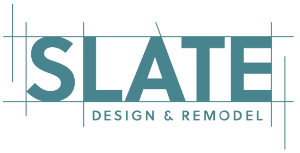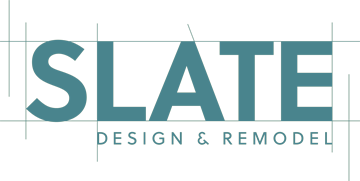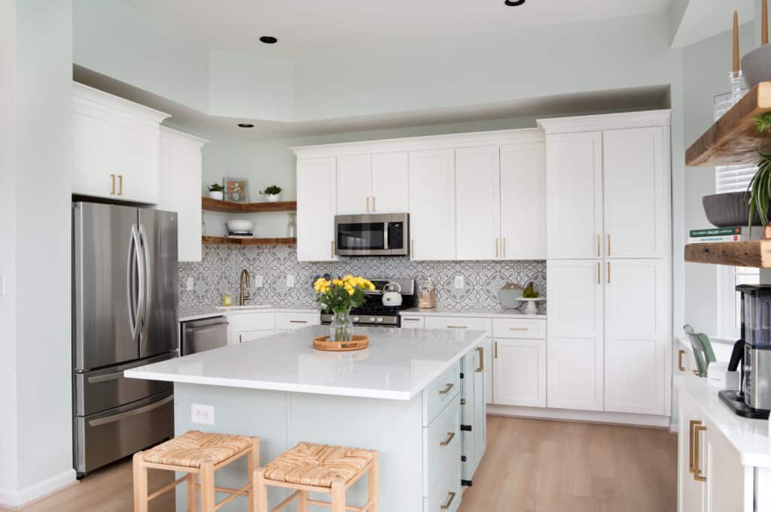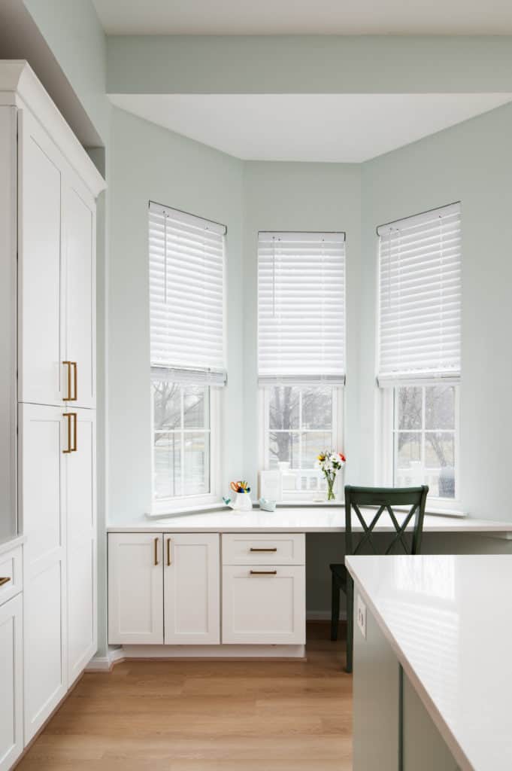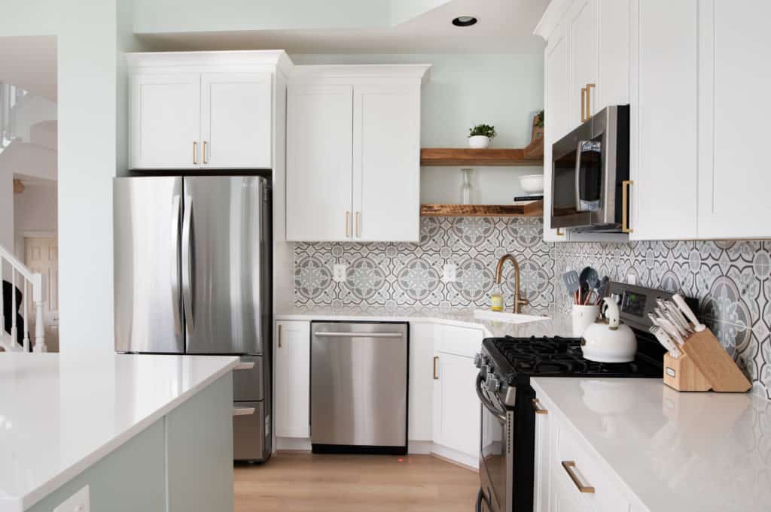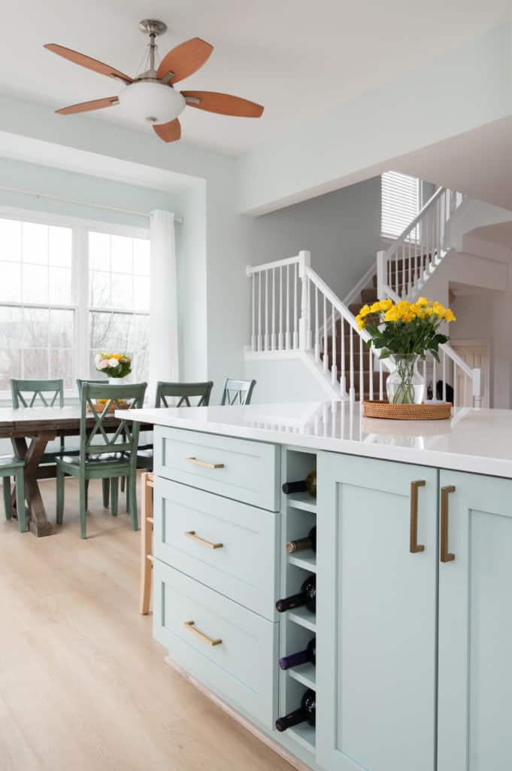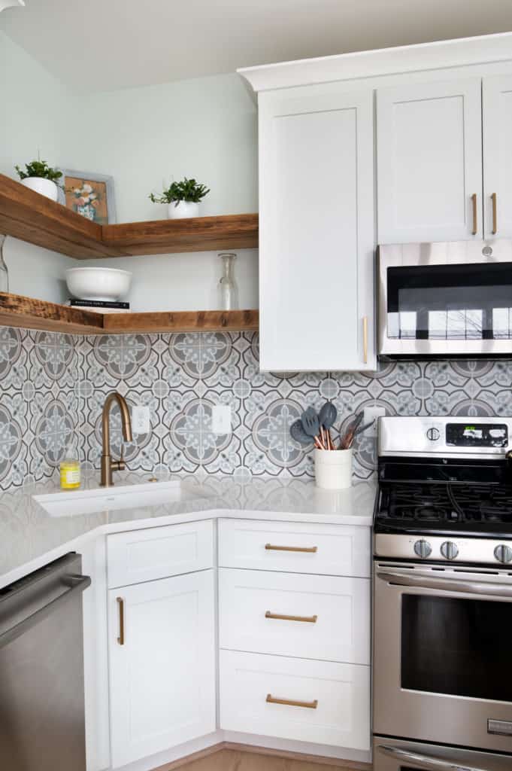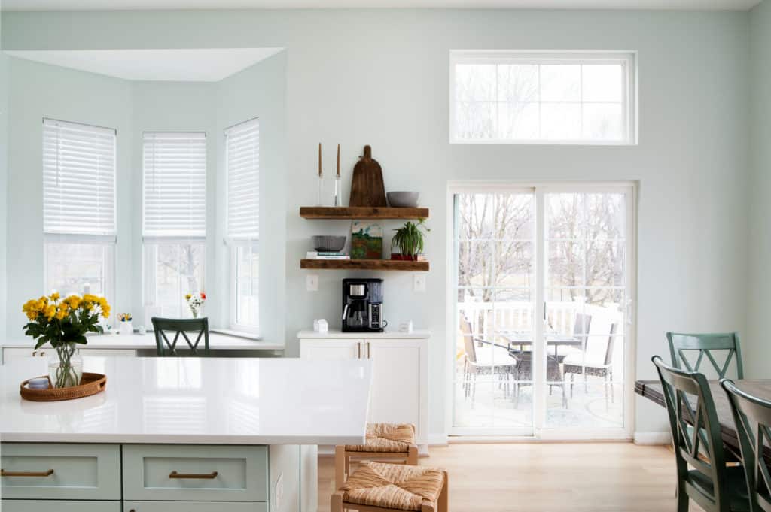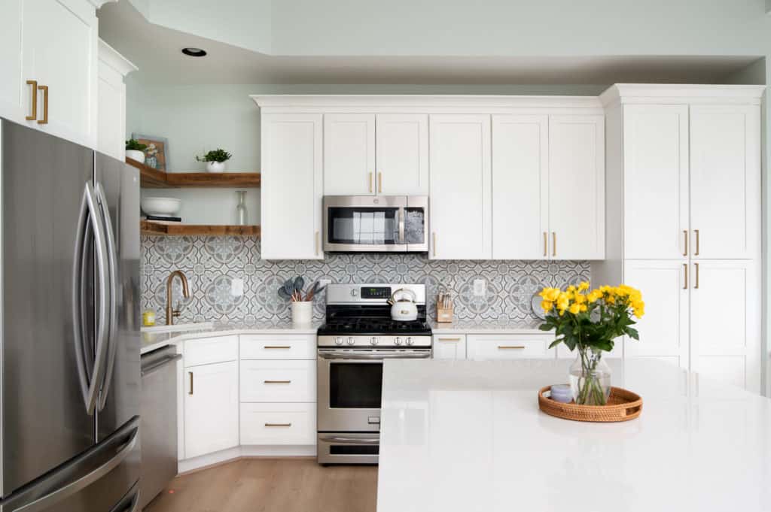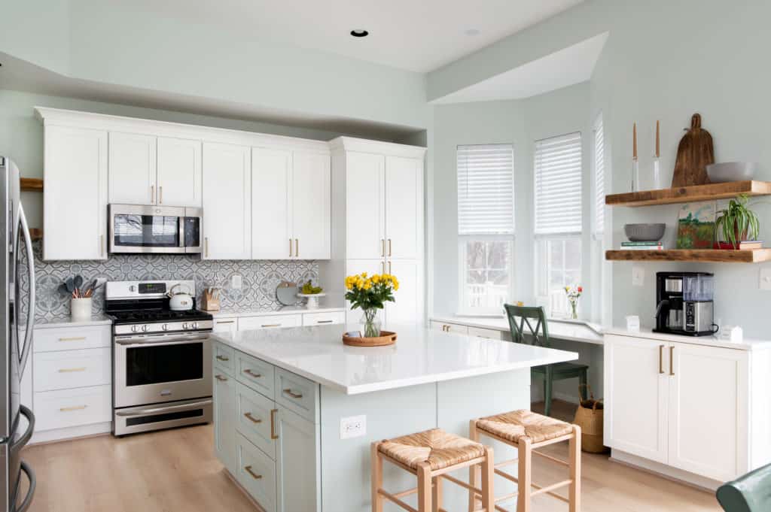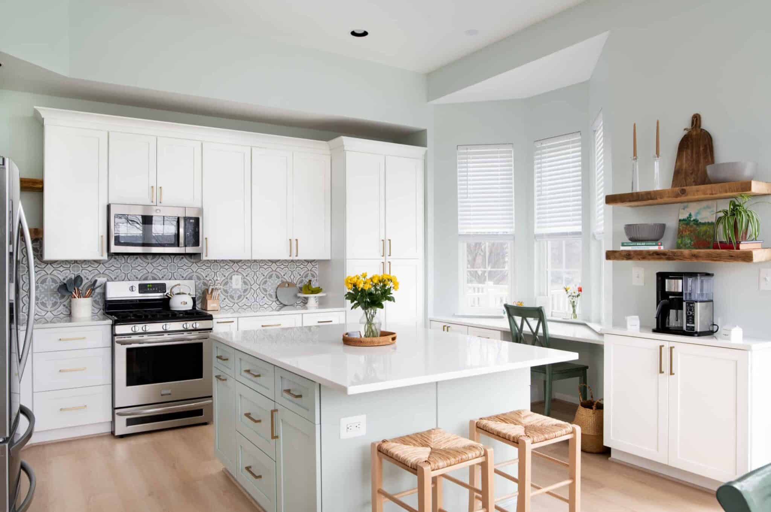
ASHBURN, VIRGINIA
Coastal Style Kitchen Remodel
We revitalized the kitchen of this Ashburn end-unit townhouse for a young and growing family. The family desired a more functional space and craved the airy and calming vibes of their previous Florida seashore home.
The Coastal Style Kitchen now features a large island, abundant cabinetry storage with custom paint, and unique design details to bring the feeling of waterside living to their everyday life. To refresh the space, we incorporated a relaxing backdrop, pops of gold hardware, and reclaimed barnwood shelves.
- Custom painted cabinetry
- Patterned tile backsplash
- Wide plank natural oak floors
HOMEOWNER VISION
Our clients missed being steps away from the shore and wished to bring the seashore to their landlocked Northern Virginia kitchen space.
CHALLENGES SOLVED
More efficient kitchen with “A place for everything.”
- New cabinetry storage by removing built-in pantry and pass-through window between the family room and kitchen
- Built-in desk at the bay window and a coffee bar provide dedicated spaces for various family activities.
SPECIAL FEATURES
Reclaimed barnwood custom shelves by The Lancaster Mill
|
SPACE SIZE |
Medium |
|
COUNTER |
MSI Q Quartz, Perla White |
|
BACKSPLASH |
Tile Shop Decora Vetrate Porcelain Tile - 8 x 8 in. |
|
CABINETRY |
Perimeter | Fabuwood, Galaxy Frost Island | Metropolitan, Brookshire, Custom Paint SW0068 Copen Blue |
|
HARDWARE |
Top Knobs Square Bar Pulls, Honey Bronze |
|
FLOORS |
Luxury Vinyl Plank (LVP), Shaw Endura Plus, White Sand flooring was installed throughout the main level of the home. |
|
PLUMBING FIXTURES |
Delta Trinsic Pull-Down Kitchen Faucet, Champagne Bronze Blanco Precis Granite Composite Undermount Sink, White |
|
BUDGET |
$85,000-$100,000 |
