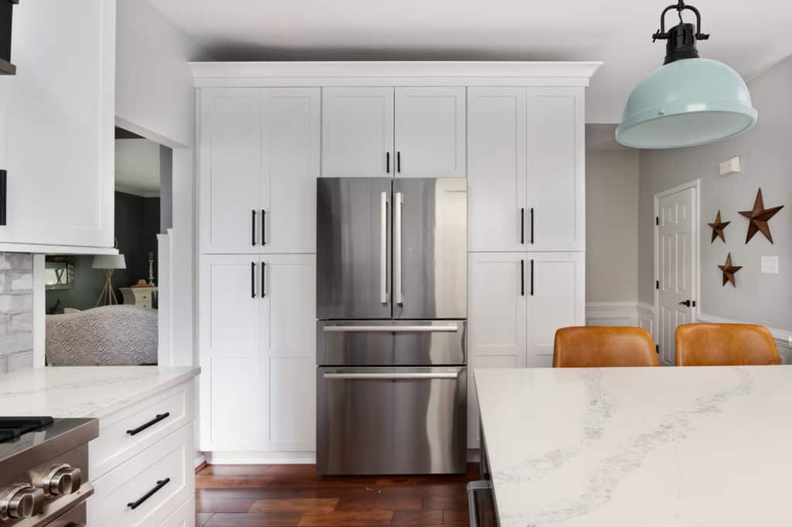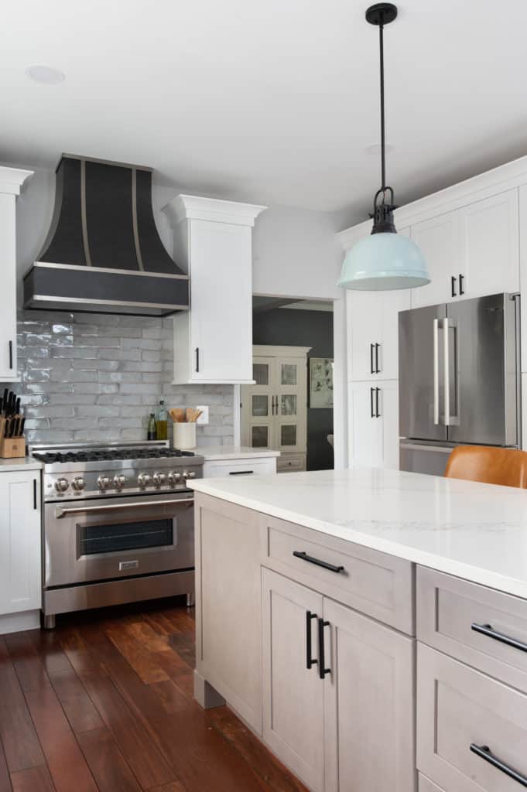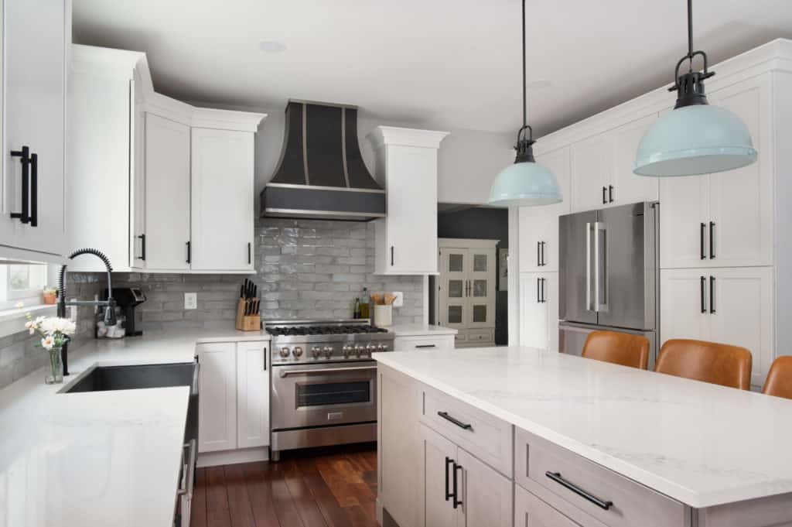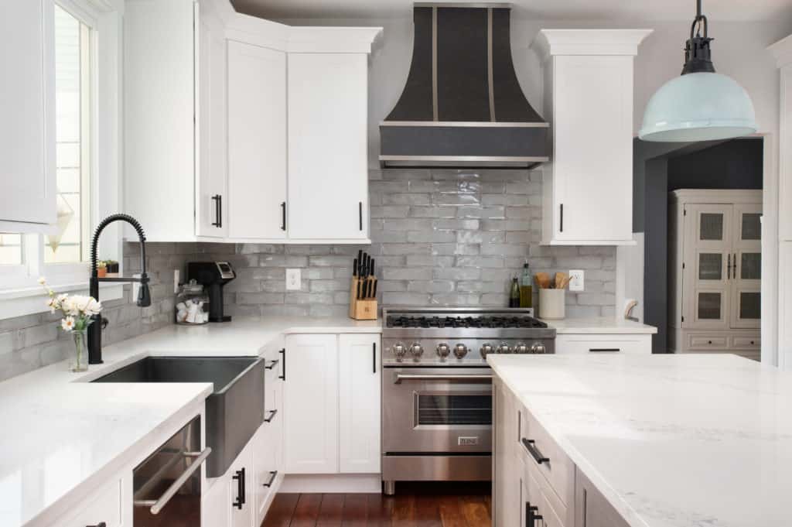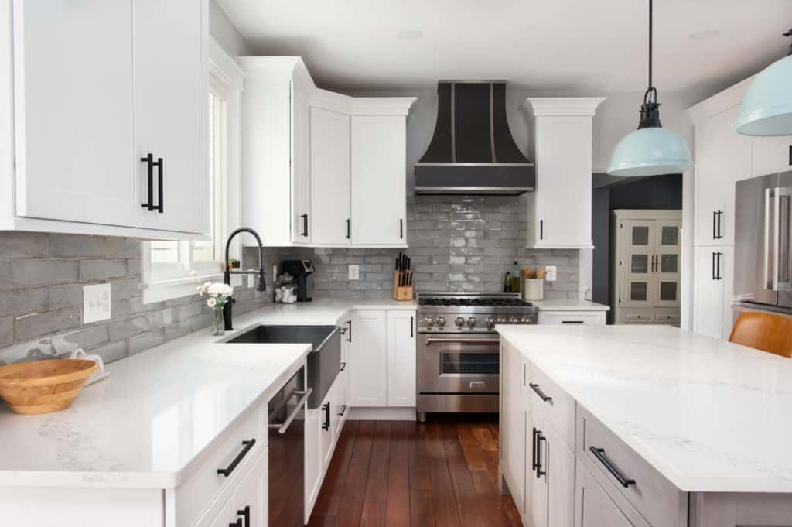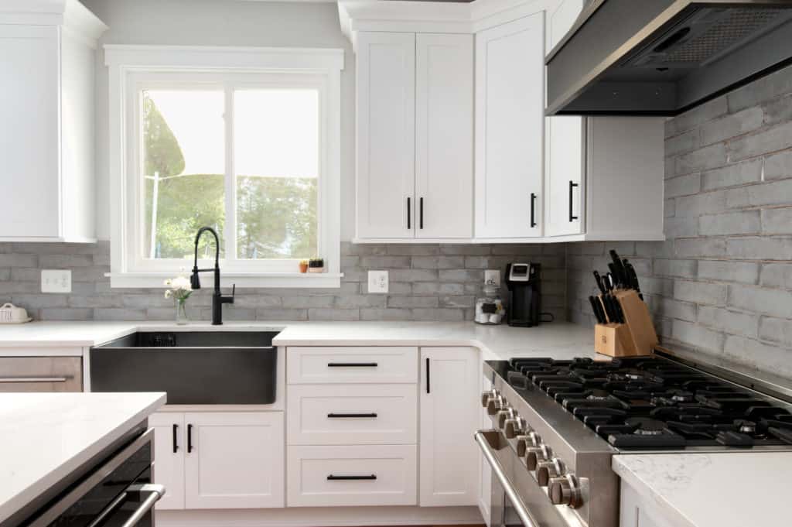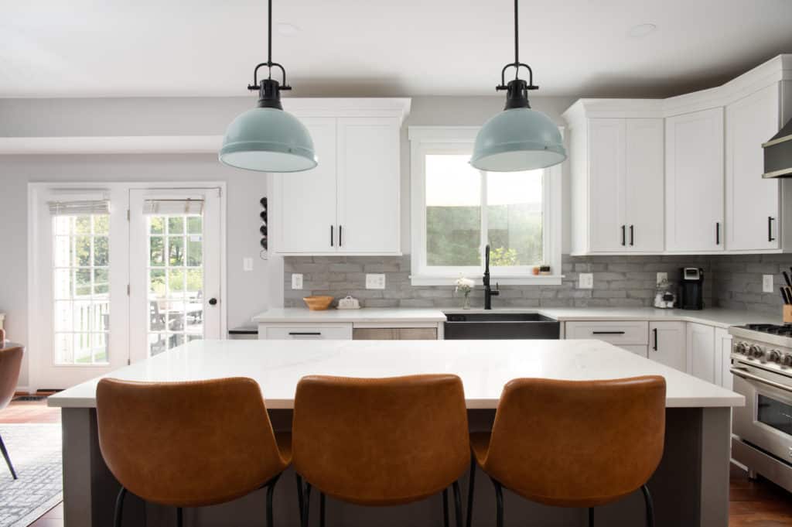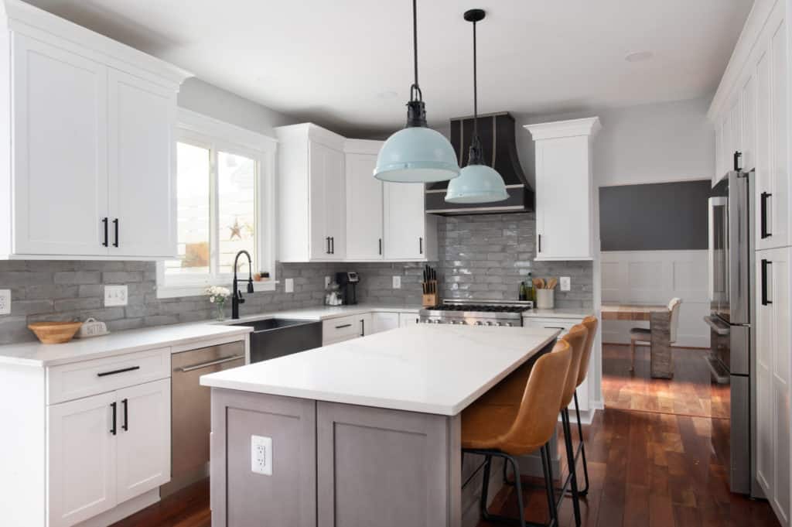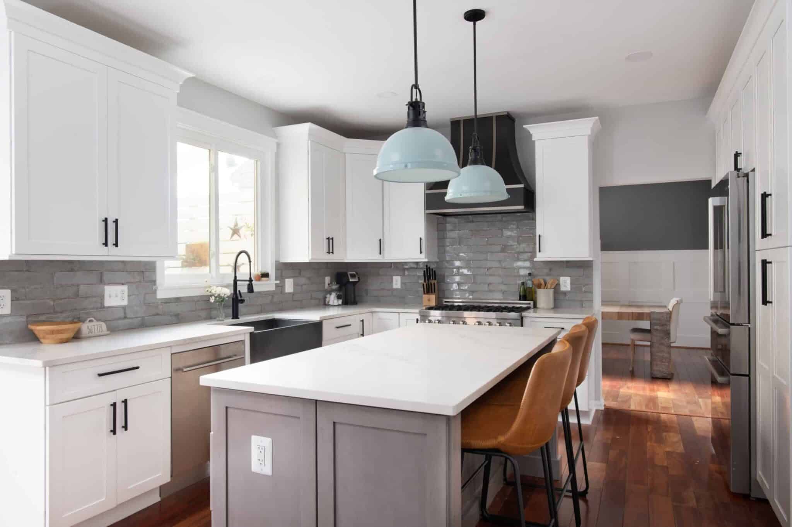
CHANTILLY, VIRGINIA
At-home Chef Kitchen Remodel
We created a modern chef-style kitchen in a compact space while maintaining the existing footprint within the home.
The new design incorporated our client’s personal style preference, Modern Farmhouse, into their remodeled kitchen. We moved the cooking surface from the island and created a unique custom wood hood focal point, functional layout, and approachable homey feeling.
- Professional style range and decorative hood
- Built-in microwave drawer that faces range
- Maintained existing hardwood flooring
HOMEOWNER VISION
Our clients are looking to enhance their modern style with a farmhouse sink, two-toned cabinetry, black fixtures, and more storage.
CHALLENGES SOLVED
Modern design for a chef and expanded counter space
- Upgraded modern appliances
- Increased countertop space and storage within a small footprint
- Replaced small pantry with two large cabinet pantries flanking the refrigerator
SPECIAL FEATURES
Custom wood hood with steel strapping from Hoodsly
|
SPACE SIZE |
Compact |
|
COUNTER |
MSI Quartz, Carrara Morro |
|
BACKSPLASH |
Tile Bar Castle Hazy Trail, 3”x12” subway tile |
|
CABINETRY |
Perimeter | Fabuwood, Galaxy Frost Island | Fabuwood, Galaxy Horizon |
|
HARDWARE |
Top Knobs Hilmont Cabinet Pulls in Satin Black finish |
|
FLOORS |
Maintained existing hardwood floors |
|
PLUMBING FIXTURES |
Miseno Galleria Pre-Rise kitchen faucet in flat black finish Signature Hardware Risinger 30” single basin farmhouse sink in black finish |
|
BUDGET |
$45,000-$65,000 |


